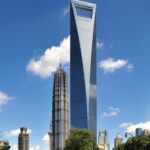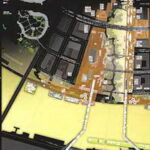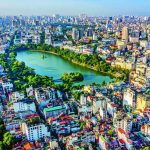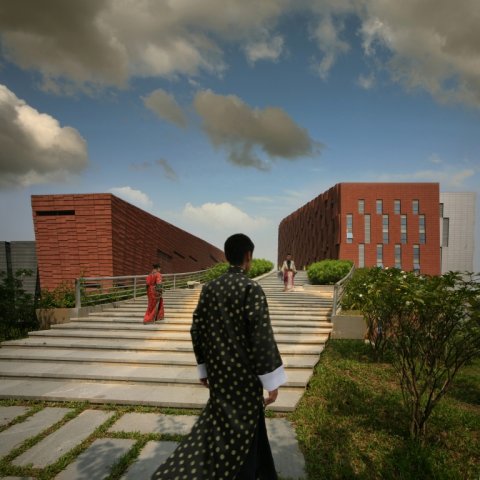 Located in the northern suburb of Guangzhou, the Baiyun Mountain was given the name “White-cloud” in Chinese because its main summit is often covered with clouds.
Located in the northern suburb of Guangzhou, the Baiyun Mountain was given the name “White-cloud” in Chinese because its main summit is often covered with clouds.
The congress centre is an “interactive” multipurpose infrastructure able to adapt to the various demands both of international and local markets. BURO II have proposed an open, modular, flexible spaces connected by secured and efficient circulation systems merged in a unique combination of nature and town.
The south and west facades are clad with local historical stone of feldspathic quartz sandstone with small window strips. The northern facades are very transparent, keeping the indoor and outdoor spaces in close contact.
The functional surfaces are logically grouped through a combination of horizontal and vertical modules. The horizontal modules are grouped in a two-story base. They house the general services: the entrance halls, the main foyers, the general catering services (kitchens and restaurants), the multifunctional exhibition and banquet halls, a VIP-area, the offices for management and supervision, the media-centre and the main circulatory connections.
The vertical modules consist of five blocks housing specialized activities. Each of these can function independently or be linked to the others (through the horizontal base). The congress centre is housed within the three central blocks. The northern block includes an exclusive meeting hall and an auditorium that seats 2500 people. The central block houses the midsized halls, and the southern block the halls for 1000 and for 500 people. The hotels are located in the end-buildings, with 500 rooms in the northern building and 600 rooms in the southern block. They are linked to the congress centre at ground level and at roof level.
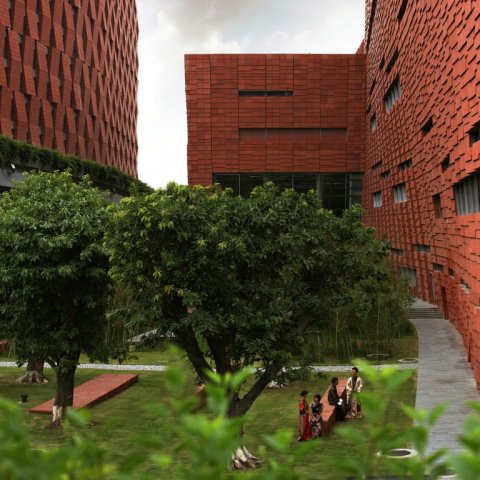
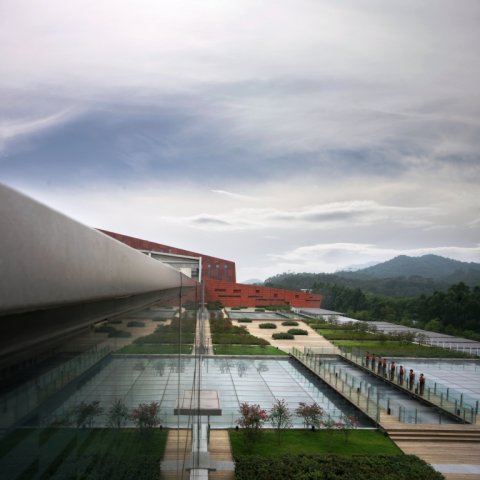
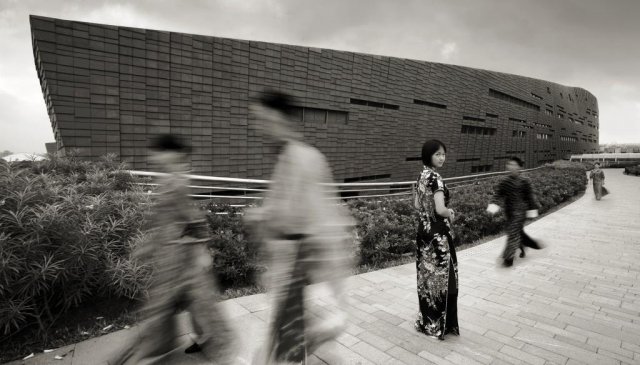
BURO II | www.buro2.be


